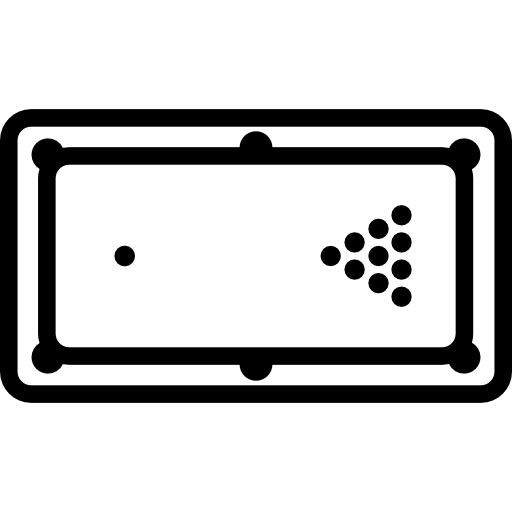Poplar Riverside
From £505,000
From £814.10/Sq Ft-
 24hr Concierge
24hr Concierge -
 Swimming Pools
Swimming Pools -
Sauna & Steam Room
-
 Cinema Room
Cinema Room -
 Games Room
Games Room
Description
Welcome to Poplar Riverside, East London’s upcoming vibrant neighborhood nestled along the banks of the River Lea. With over 2,800 contemporary homes, this 20-acre development by Berkeley Homes: St William redefines urban living in Zone 2/3. Boasting a 2.5-acre public park and a 500m riverside walkway, Poplar Riverside provides green space and recreational opportunities.
The development features a diverse range of amenities, shops, restaurants, and a GP, contributing to the creation of a lively community. The Riverside Club, a 16,000 sq ft residents-only club, offers a coworking suite, meeting rooms, a bar, private outdoor terrace, Great Room, cinema, and games room, ensuring a perfect work-life balance.
Poplar Riverside’s commitment to green living extends to its commercial spaces, with 90,000 sq ft designated for retailers, a Sainsbury’s food store, riverside pub, and start-ups. Shelduck Square, a 10,000 sq ft public square, serves as a community hub for various events.
Conveniently located with a 12-minute cycle ride to Canary Wharf and quick access to Canning Town Underground Station, Canary Wharf, and Stratford, this neighborhood seamlessly integrates city living with nature.
Embracing a natural approach to urban living, Poplar Riverside connects residents to outdoor experiences and the city’s energy. Berkeley Homes: St William’s collaboration with architects, landscape, and interior designers ensures a vibrant urban village that harmonizes work, home life, and the allure of the city living with the tranquility of nature. Welcome to a lifestyle where excitement meets relaxation, and the cityscape blends seamlessly with wildlife.
Address
-
Address:141 Leven Rd, Aberfeldy Village
-
Postal Code:E14 0LL
-
Town/City:London
-
Country:United Kingdom
Details
-
Asking Price:From £505,000
-
Tenure:Leasehold
-
Lease Expiry Year:3023 - 3026
-
Service Charge:£3.98 - £4.98 / Sq Ft
-
Year Built:2023 - 2026
-
Ground Rent:Peppercorn
Additional Details
-
Developer:Berkeley Group: St. William
-
Amenities:Yes
-
Development:Poplar Riverside
-
Completion Date:2023 - 2026
-
Parking:Subject to availability
Features
- Close to Station
- 24hr Concierge
- Security
- Pool
- Sauna & Steam Room
- Private Cinema
- Lounge
- Meeting Rooms
- Games Area
- Work/Study Pods
- Parking
Key Points of Interest
| Destination | Time | By |
|---|---|---|
| Chrisp Street Market | 15 min |

|
| Queen Elizabeth Olympic Park | 8 min |

|
| River Lea Walk | 9 min |

|
| Canary Wharf | 10 min |

|
| Victoria Park | 11 min |

|
Payment Terms
A £2,500 non-refundable reservation fee
Exchange contract: 10% of purchase price (less the initial reservation fee)
Further installment: 10% of the contracted price in 12 months
Further installment: 5% of the contracted price in 18 months
Completion: Remaining 75% balance on completion
Surrounding Highlights
Situated along the River Lea, Poplar Riverside in London is a thriving neighbourhood with easy access to Canary Wharf, Canning Town Underground Station, and Stratford. It offers a picturesque riverside setting, ample green spaces, including a 2.5-acre park and a 500m walkway, and a vibrant public square for community events. The Riverside Club provides residents with exclusive amenities such as a pool, coworking suite, and private cinema. With 90,000 sq ft of commercial space housing retailers, a Sainsbury’s store, and pub, Poplar Riverside blends city living with nature, creating a balanced lifestyle within its dynamic urban village.
Floor Plans

Why We Love This property
- Contemporary homes with river views in Zone 2/3
- Green spaces and river walkways for public enjoyment
- 90,000 sqft of new commercial space
- 10,000 sqft public square for community events
- The Riverside Club - a 16,000 sqft residents-only facility
- A clear connection to outdoor living in one of the world's greatest cities
- A new vibrant neighbourhood with 2,800 homes, a school, park, gym, crèche, shops, restaurants, and cafes on a 20-acre site



















